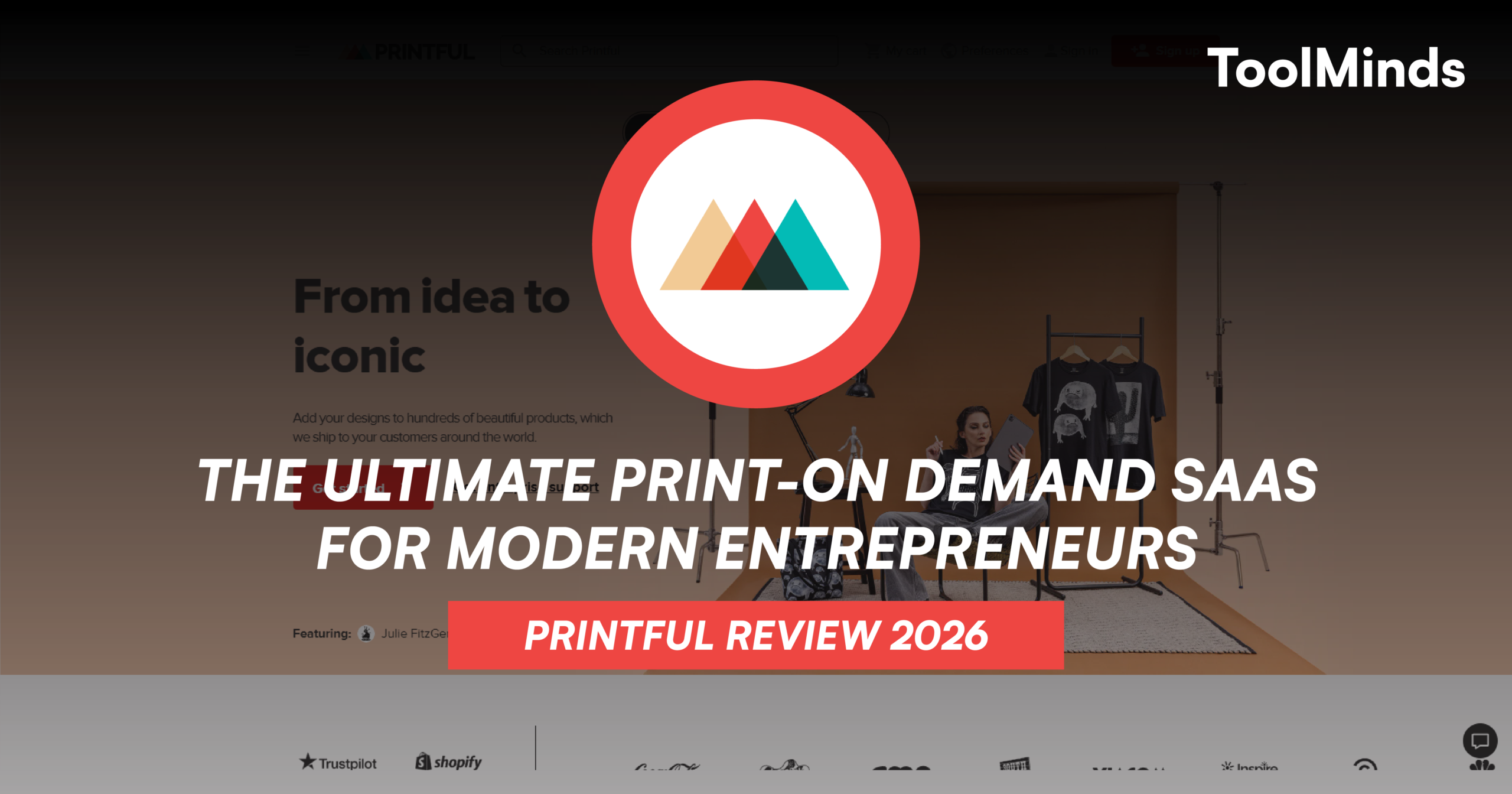Crafting and shaping your own living space is an exhilarating endeavor, whether you’re constructing a new home from the ground up or revitalizing your cozy apartment.
The bounds of creativity are boundless, and nothing should hinder the flight of your imagination. Enter Planner 5D.
Planner 5D stands as an intuitive home design solution, empowering you to conceptualize your dream dwelling virtually, from its architectural blueprint to its interior decor, all with a mere click. It’s truly that straightforward.
In this exploration, we delve into the realm of Planner 5D, uncovering why it serves as an invaluable tool for envisioning your future abode.
Continue reading for an in-depth review of Planner 5D, encompassing its array of features, pricing structure, advantages, drawbacks, and operational mechanisms.
For further insights, explore our guides on top-tier 3D modeling software and optimal laptops for 3D design.
What Is Planner 5D?
Planner 5D is an architectural tool tailored to assist interior designers and home decorators in crafting detailed 2D or 3D floor plans. With a range of features including beds, appliances, rugs, curtains, and structural objects, users can bring their visions to life. The snapshot function enables users to incorporate shadows and lighting effects, enhancing the realism of interior images. Whether you’re a novice or a seasoned professional, Planner 5D offers intuitive controls for adjusting furniture sizes, wall dimensions, and color schemes, ensuring precision in design. Professionals can easily save and share their creations with clients, streamlining the collaborative process.

Features of Planner 5D
Designing your dream home with Planner 5D is a breeze, requiring just three simple steps:
1. Layout & Design:
Gone are the days of error-prone measurements and manual drawings. Planner 5D brings precision to your architectural designs. Utilize the 2D mode to craft your house’s layout, employing a painter format and automatic navigator to design floor plans on a gridline background. Easily add elements like walls, windows, and doorways, with features that seamlessly align and adjust. The app offers customizable preset templates for quick design, though we found them somewhat limited in the free version. Additionally, mobile users can enjoy the “Capture Your Room” feature for simplified 2D sketching.
2. Edit and Customize:
After laying out your design, delve into customization with the “Customize Interiors” option. From tables and chairs to floor textures and outdoor furniture, Planner 5D’s extensive catalog simplifies the process with intuitive drag-and-drop functionality. Adjust colors, styles, and details effortlessly to suit your taste, making design feel like an enjoyable game.
3. Visualize & Share:
Bring your architectural drawings to life with the Render feature, producing photorealistic simulations enriched with colors, lighting, and shadows. Unlike other software, Planner 5D offers seamless 3D models with a single tap, allowing easy comparison between 2D and 3D views. Enjoy unlimited revisions to perfect your design, ensuring your vision is realized in stunning 3D detail.

Who Uses Planner 5D?
Planner 5D stands out as an innovative web-based platform tailored for home design enthusiasts and professional interior designers alike. With its intuitive interface and robust toolkit, users can effortlessly bring their design visions to life by creating customizable floor plans, arranging furniture layouts, experimenting with wall designs, and much more. The platform’s comprehensive suite of features includes handy snapshot capabilities, allowing users to capture and share their design progress with ease. Whether you’re embarking on a remodeling project or simply exploring creative possibilities for your living space, Planner 5D offers the flexibility and functionality needed to turn ideas into stunning visual realities. Its user-focused approach ensures a seamless design experience, empowering users to unleash their creativity and transform spaces with confidence.
Planner 5D Pricing
Planner 5D offers a free version with limited access to its catalog items. While this option allows you to explore the platform, it may constrain your design capabilities. To unlock the full potential, consider upgrading to a Premium Membership.
Premium subscriptions come in two packages:
- Individual: priced at $19.99 per month or $59.99 per year, providing access to the complete catalog, five textures, five renders, academy courses, and plan recognition.
- Commercial: priced at $399.99 per year, granting access to all custom textures, 360° panoramas, lifelike 4K renders, and a custom branded profile.
If you’re not ready to commit to a subscription, but still desire high-quality renders, you have the option to purchase them individually. Prices range from $7.99 for 20 renders to $39.99 for 200 HD images. Quick snapshots are available for free.

Pros & Cons Of Planner 5D
Pros
- Effortless Performance
- An Extensive Array of Assets
- Cross-Platform Compatibility
- Versatile Solution
- Multilingual Support
Cons
- The free version of the platform comes with several limitations.
- The web version tends to strain system resources, slowing down your computer.
- Additionally, the mobile version is plagued by excessive pop-ups.
- Occasional glitches can disrupt its functionality.
Final Thought
Despite intermittent glitches and resource consumption, we wholeheartedly endorse Planner 5D as our top choice for home design software.
With its intuitive drag-and-drop feature, this 3D home design software offers a plethora of features and customizable options.
Moreover, its user-friendly interface, streamlined menus, and swift 3D rendering minimize frustration and enhance overall functionality.
For those seeking enhanced capabilities, investing in the Pro Membership grants access to invaluable premium tools.



